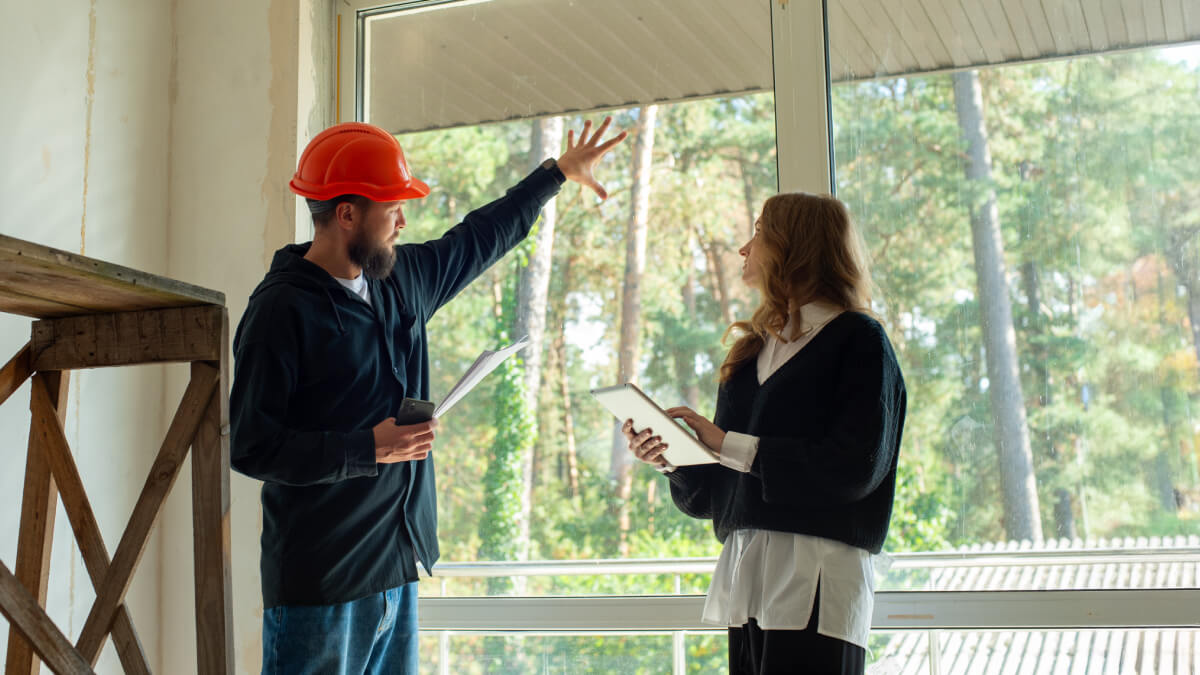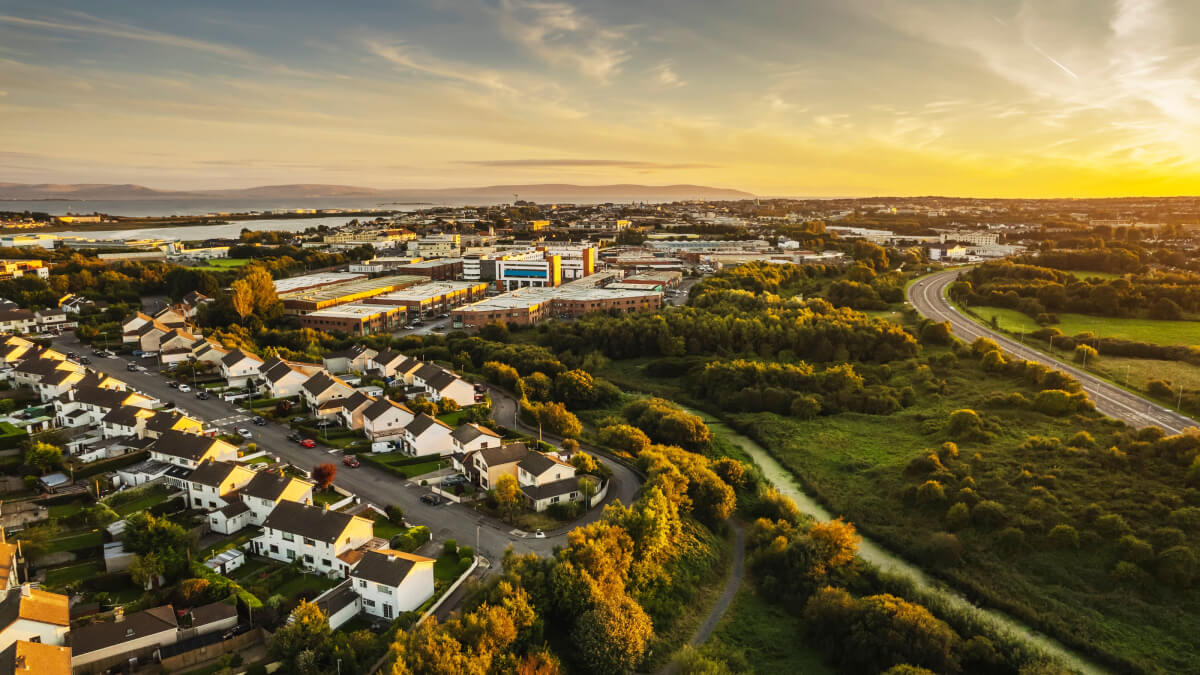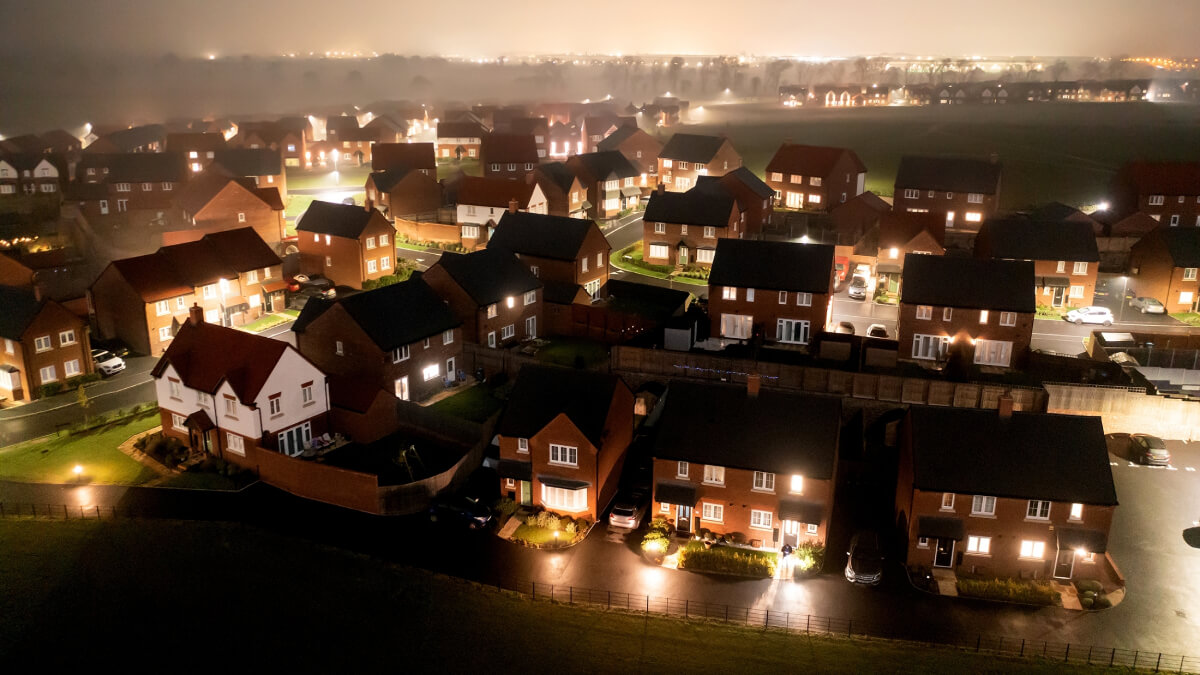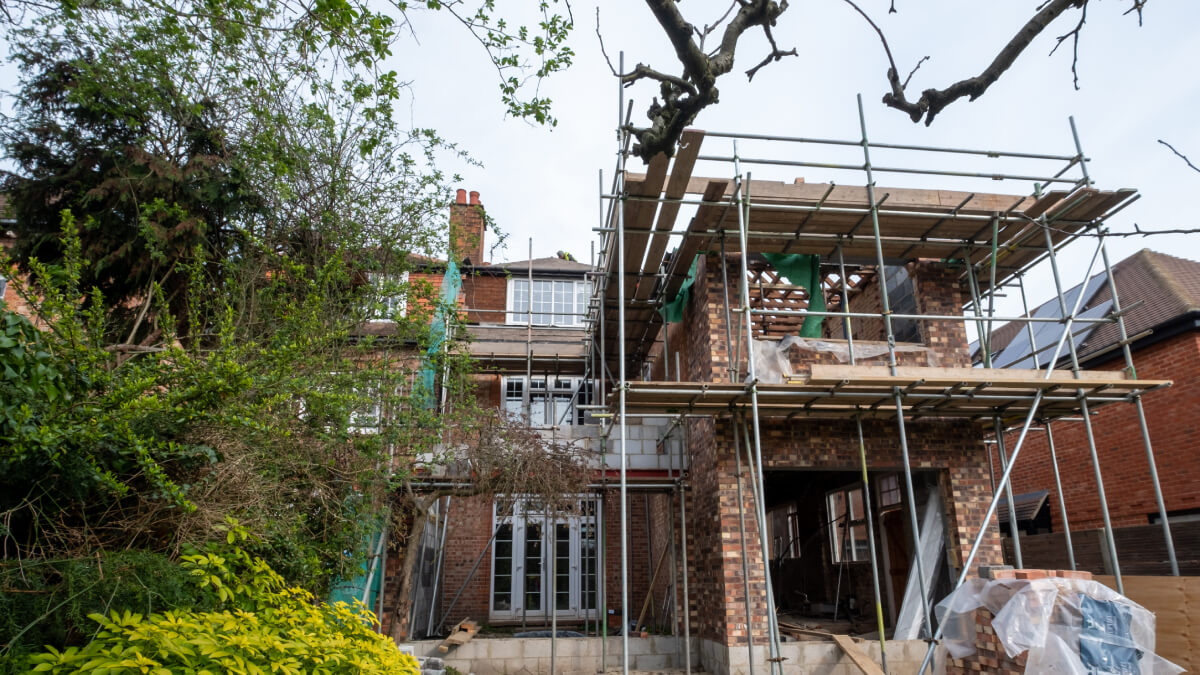Building your own home is a lifelong dream for many Brits. In fact, recent research shows that 1 in 3 adults are interested in self-building. Yet many find the process too overwhelming to seriously consider – and we don’t blame them!
There are so many moving parts to coordinate when building a house. From planning permission to choosing door handles, juggling everything can feel like an impossible task. But here’s the good news: with a little guidance and expert support, your dream home can quickly become a reality.
In this article, our team of experts at 1Horizon are going to walk you through the basics of building a house. We’ll cover everything from the key stages to the costs involved, helping you understand exactly what goes into creating a home from scratch.
Building A House: Everything You Need To Know
The current government aims to build 1.5 million homes in the UK by the end of the current Parliament. That’s a lot of new houses! So even if you’re not planning on building your own home, this article will help you understand the work that goes into each of those new properties.
Whether you’re dreaming of a self-build project or simply curious about how our house builders in Northampton create new homes, we’ve got you covered. Here’s what we’ll explore:
- Stages Of Building A House
- How To Get Planning Permission To Build A House
- Building Regulations: New Builds 2025
- How Long Does It Take To Build A House?
- How Much Does It Cost To Build A House?
Stages Of Building A House
In reality, there are hundreds of stages to building a new home, spread over 6-12 months. The process involves countless decisions, multiple trades, and careful coordination. But don’t worry – we’ve managed to break it down into 9 key steps:
- Preparing The Plot: First things first – you need to find the right plot and get it ready. This involves removing the topsoil and carefully laying out where your home will sit. Site preparation also includes conducting soil surveys, checking for underground utilities, and ensuring proper access for construction vehicles. Getting this foundation right is crucial for everything that follows, as any mistakes at this stage can cause serious problems later on.
- Lay The Foundations: Next comes laying the blockwork and screed. At this stage, our builders in Northampton will add drainage systems and ensure your home is properly damp-proofed. The type of foundation depends on your soil conditions – strip foundations for stable ground, or pile foundations for more challenging terrain. These invisible elements are what keep your home standing strong for decades, preventing moisture ingress and structural movement.
- Erect The Walls: Now things start to look exciting! Scaffolding goes up, and brickwork begins around the wall plate. Insulation is added as work progresses, with builders working one floor at a time. Each level must be properly sealed before moving onto the next. Modern homes use cavity wall construction, with insulation between the inner and outer walls to meet energy efficiency standards.
- Add The Roof: Installing the roof makes your home watertight – a major milestone! This stage includes adding proper drainage to handle rainwater effectively. Roof trusses or rafters are installed first, followed by breathable membrane, battens, and your chosen roof covering. Whether you opt for tiles, slate, or something else, the roof must be properly ventilated to prevent condensation.
- Windows & Doors: Windows and doors are fitted with protective film to keep them pristine during the remaining work. Once these are in place, the scaffolding can come down, revealing your home’s exterior for the first time.
- Interior Work: This is where your house becomes a home. Internal walls go up, and plumbing and electrical systems are installed throughout. It’s a complex stage that requires coordination between multiple trades.
- Quality Check: A quality manager thoroughly inspects the property, highlighting any areas that need further work. This crucial step ensures everything meets the required standards before the finishing touches begin.
- Cosmetic Touches: Time for painting and decorating! This stage transforms the bare structure into something that looks and feels homely. It’s amazing how much difference the right colours and finishes can make.
- Final Clean & Inspection: The last step involves a final quality inspection and thorough cleaning. Every surface is checked, every fitting tested, and the whole property prepared for you to move in.

How To Get Planning Permission To Build A House
You’ll need to obtain planning permission for almost all new build properties. This approval comes from your local authority under the 1948 Town and Country Planning Act. But what exactly is planning permission for?
Planning permission is designed to ensure developments don’t have a detrimental impact on the surrounding area. It checks that developments align with local policies and follow health and safety standards. The process also considers factors like visual impact, traffic generation, noise levels, and environmental concerns. Before you begin applying, you’ll need to find out who your local authority is. You can easily do this using the government’s council finder.
It’s worth noting that planning permission is separate from building regulations approval – you’ll need both to build legally. While planning permission focuses on the impact of your development, building regulations ensure the structure is safe and energy-efficient.
Here’s the application process broken down:
Contact Your Local Authority: First, find out if you’ll actually need planning permission by contacting your local authority. Some changes fall under permitted development, which means you can proceed without formal permission. Permitted development usually covers smaller alterations like certain extensions or loft conversions. However, these rights can be restricted in conservation areas, Areas of Outstanding Natural Beauty, or if your plot has specific conditions attached. It’s always worth checking – a quick phone call could save months of unnecessary paperwork.
Submit Your Plans: If you do need permission, you’ll submit your plans via the relevant planning portal:
- England and Wales – visit the Planning Portal
- Scotland – visit ePlanning.scot
- Northern Ireland – visit Planning Northern Ireland
Your application will need detailed drawings, site plans, and supporting documents. Most people hire an architect or planning consultant to prepare these, as they need to be accurate and comprehensive. The fee varies by project size and local authority, typically ranging from £500 to several thousand pounds for larger developments.
Wait To Hear Back: Your local authority will review your application and gather public opinion from neighbours and other interested parties. They’ll provide feedback through the portal, and you may need to amend your plans based on their comments.
A Word Of Warning: Building without planning permission can lead to enforcement action, hefty fines, and even demolition orders. Always check first!

Building Regulations: New Builds 2025
As of 2025, new homes are subject to the Future Homes Standard. This represents a significant shift in how we build, aiming to dramatically reduce carbon emissions compared to previous regulations.
The Future Homes Standard requires new homes to produce 75-80% less carbon emissions than those built to current standards. This means better insulation, more efficient heating systems, and often the inclusion of renewable energy sources like solar panels.
For homeowners, this translates to lower energy bills and more comfortable living spaces. For builders, it means adapting construction methods and materials to meet these stricter requirements. At 1Horizon, we’re already implementing these standards to ensure every new home we build is future-ready.

How Long Does It Take To Build A House?
As we mentioned earlier, it usually takes between 6-12 months to build a house. However, timelines can vary massively depending on circumstances and potential delays. Weather conditions, material availability, and the complexity of your design all play a part.
A straightforward two-bedroom home might be complete in six months, while a larger property with bespoke features could take a full year or more. Delays can occur at any stage – from waiting for planning permission to sourcing specific materials.
At 1Horizon, we pride ourselves on efficient, high-quality construction. We’ll work to get your home built on a timeline that works for you, keeping you informed every step of the way. Our project management service ensures everything runs as smoothly as possible.

How Much Does It Cost To Build A House?
According to Checkatrade’s guide, the cost of building a house varies significantly based on size, location, and specification. Here’s what you can expect:
- A basic 2-bedroom house: £180,000 – £280,000
- A standard 3-bedroom house: £240,000 – £360,000
- A larger 4-bedroom house: £320,000 – £480,000
These figures include the cost of labour and materials but exclude the land purchase. Location makes a huge difference – building in the South East typically costs more than in the North. The specification level also impacts price significantly. A basic build uses standard materials and fittings, while a luxury specification includes high-end finishes and smart home technology.
Breaking down the costs further, you can expect to spend roughly:
- 35% on labour costs
- 35% on materials
- 10% on fixtures and fittings
- 10% on groundwork and foundations
- 10% on contingency and professional fees
Remember to budget for additional costs like architect fees (typically 5-12% of build cost), planning permission (£206-£462), building control fees (£500-£2,000), structural engineer reports, and a contingency fund of around 10-15% for unexpected expenses. Many self-builders also forget about the cost of connecting utilities, landscaping, and driveways – these can add another £10,000-£20,000 to your final bill.

Build Your Dream Home With 1Horizon
Building a house is one of life’s biggest adventures. Yes, it can seem daunting with all the stages, regulations, and decisions involved. But with the right team supporting you, it’s an incredibly rewarding journey that ends with you holding the keys to your dream home.
At 1Horizon, we’ve been helping people across Northampton and the surrounding areas build their perfect homes for over 15 years. Our experienced team handles everything from initial design and build through to the final finishing touches. We understand that every self-build project is unique, which is why we offer flexible services tailored to your specific needs.
Ready to start your building journey? Get in touch with our friendly team today. We’ll guide you through every stage, keeping things simple and stress-free.

